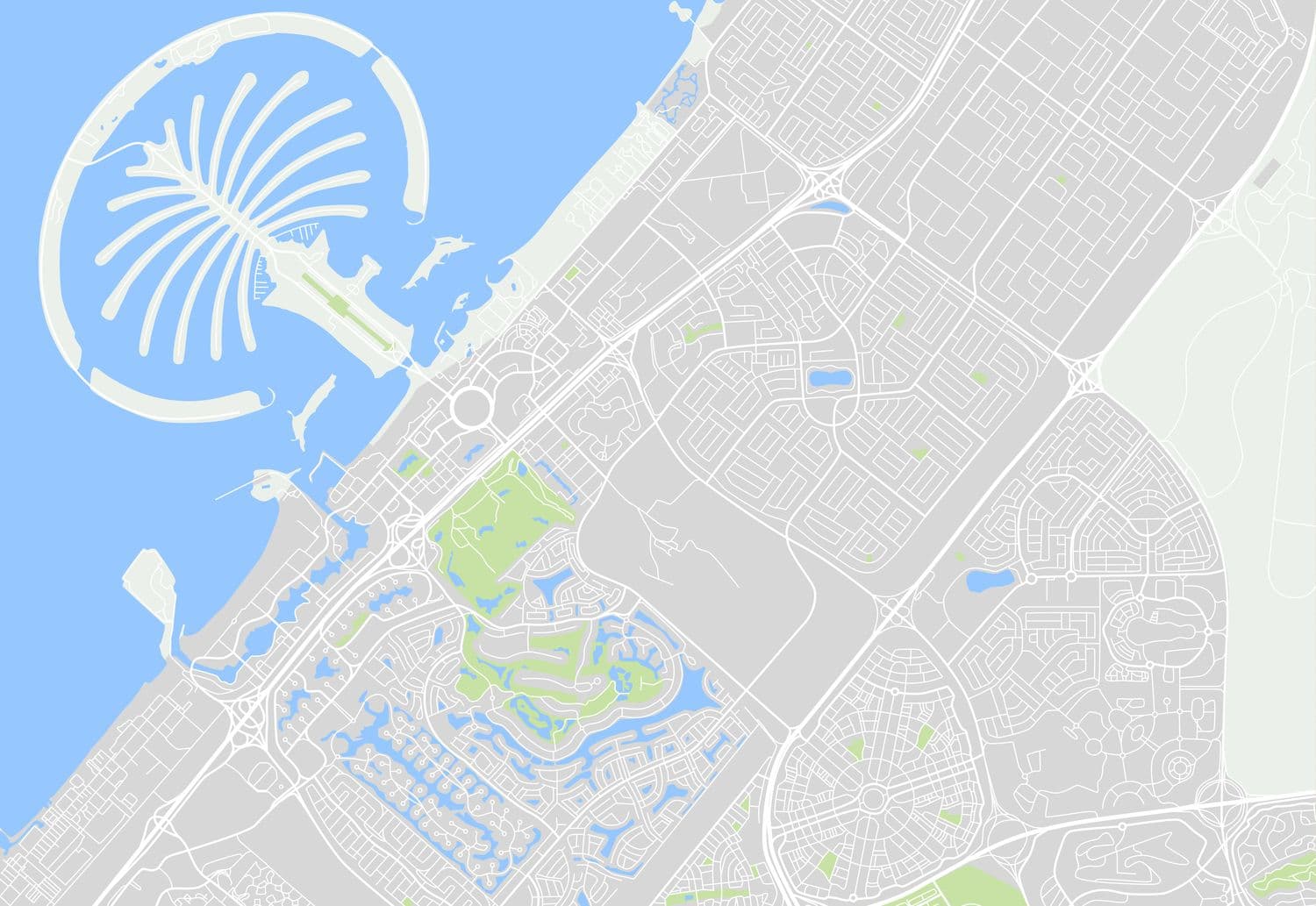Refined in design and generous in scale, this 6-bedroom, 7-bathroom villa spans a BUA of 9,522 sq. ft. on a 10,707 sq. ft. plot, offering a seamless balance of luxury, comfort, and functionality. Floor-to-ceiling sliding windows invite natural light and create a smooth transition between indoor and outdoor living, while premium marble flooring enhances the home’s understated elegance.
The European kitchen, fitted with integrated appliances, anchors the main level—crafted for both culinary excellence and contemporary aesthetics. A private home elevator ensures easy access throughout.
The first floor features four junior suites, each with wooden flooring, private ensuites, and access to three terraces. A family living area and study complete this level, offering versatile spaces for both leisure and productivity.
The penthouse master suite is a true retreat, with his and hers walk-in closets, a luxurious ensuite, and a private living area opening onto an expansive terrace.
Crafted with attention to every detail, this residence blends timeless materials with modern proportions. With a 2-year post-handover plan, it presents a rare opportunity to own a home defined by quiet sophistication and exceptional quality.
Contact Ted Speller for more information or to arrange your private viewing.
Please note all measurements and information are given to the best of our knowledge. Allsopp & Allsopp accept no liability for any incorrect details.


