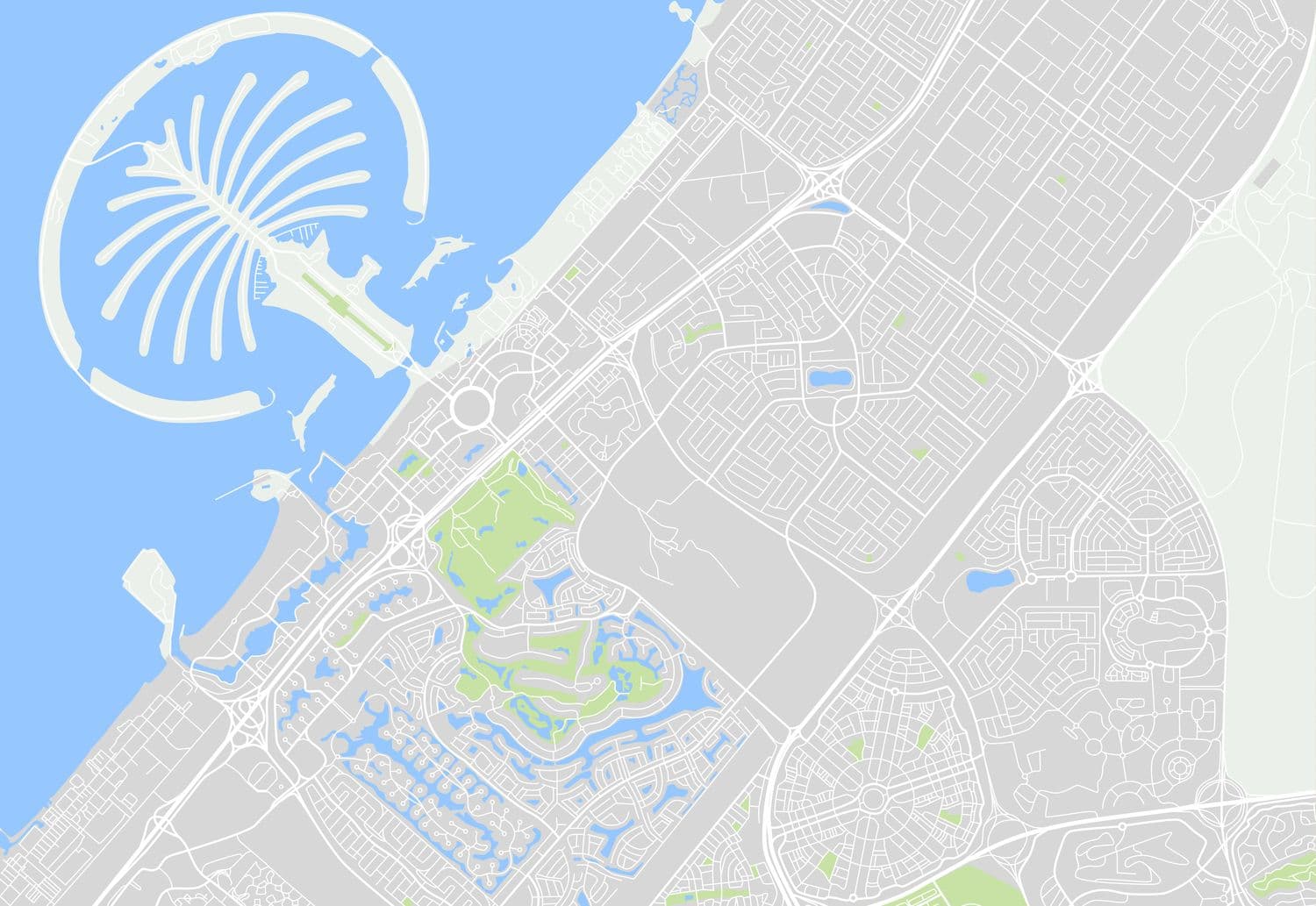Discover elevated luxury at Serenity Mansions – Ara Collection, where architectural excellence meets refined living. This stunning 6-bedroom mansion spans 12,720 sq. ft. of built-up area on a 10,000 sq. ft. plot, designed for modern elegance and comfort.
The basement features a private movie theater, gym, staff quarters for driver and maids, and a laundry room. The ground floor offers a formal living and dining area, family lounge, show and back kitchens, pantry, and outdoor living and dining areas with a breakfast terrace ideal for relaxed mornings.
The first floor hosts four ensuite bedrooms and a family room, while the second floor reveals a penthouse master suite with a 260 sq. ft. his-and-hers walk-in closet, dual bathrooms, outdoor lounge, and balcony overlooking the lagoons. A 60/40 payment plan with 5–10% quarterly installments continues until completion in June 2027.
Please note all measurements and information are given to the best of our knowledge. Allsopp & Allsopp accept no liability for any incorrect details.


